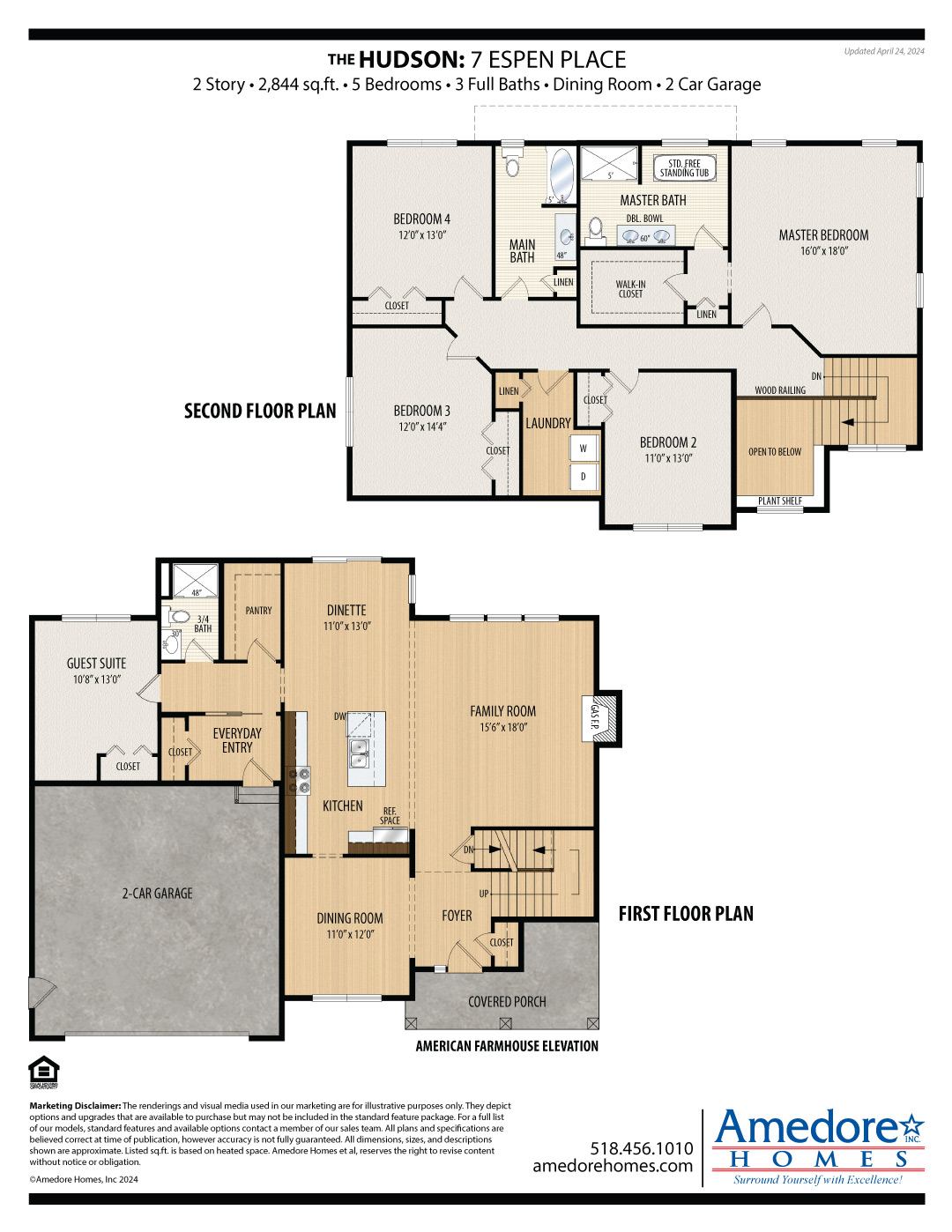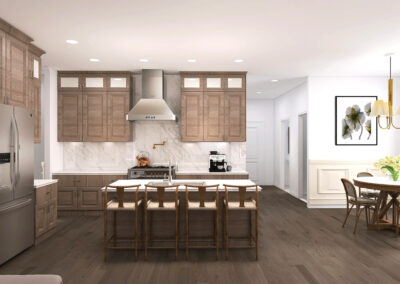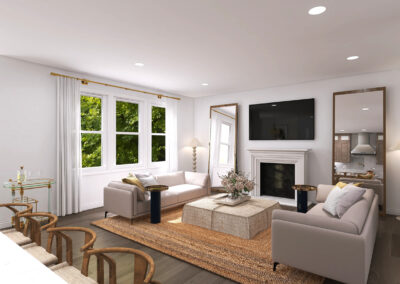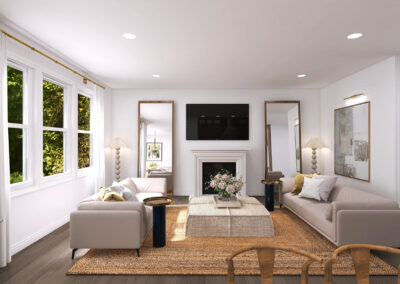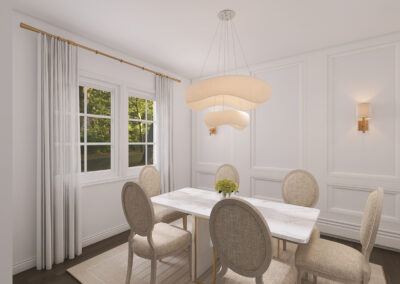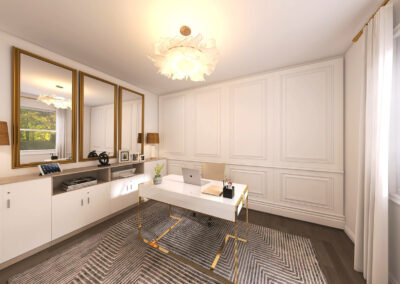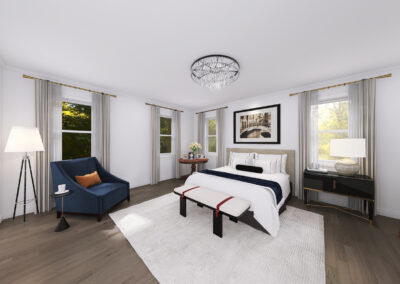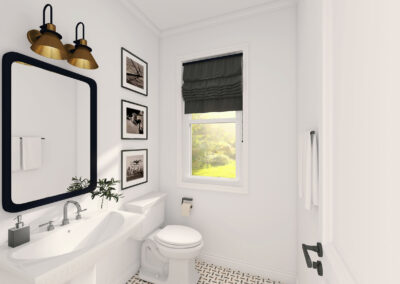![Hudson-1-[1920-x-600]](https://www.amedorehomes.com/wp-content/uploads/2024/04/Hudson-1-1920-x-600.jpg)
7 Espen Place
Hudson American Farmhouse
Harmon Grove – Trademark Series
Selling at $736,225
2 Story • 2,844 sq.ft. • 5 Bedrooms • 3 Full Baths • Dining Room • 2 Car Garage
Brand new two-story floorplan that is perfect for the growing family! The family room offers a comfortable central space for gatherings while staying connected with the kitchen and dinette. For something a little more formal, the dining room is a great space for those large family dinners. The main floor provides for a private guest suite, while upstairs you’ll find the large master suite, three more bedrooms, and the laundry.
Highlights
- 9’ basement foundation.
- 2’ Dinette, pantry, and bathroom expansion.
- 1st Floor study or guest bedroom.
- Powder room converted into full bath.
- Free standing soaking tub in master bath.
- 60” Tiled shower walls in master bath.
- Double bowl master bath vanity.
- Stainless steel chimney range hood, vented out.
- Luxury stained maple kitchen cabinetry.
- Center island with pendant lighting above.
- Modern style quartz kitchen countertops.
Elevation
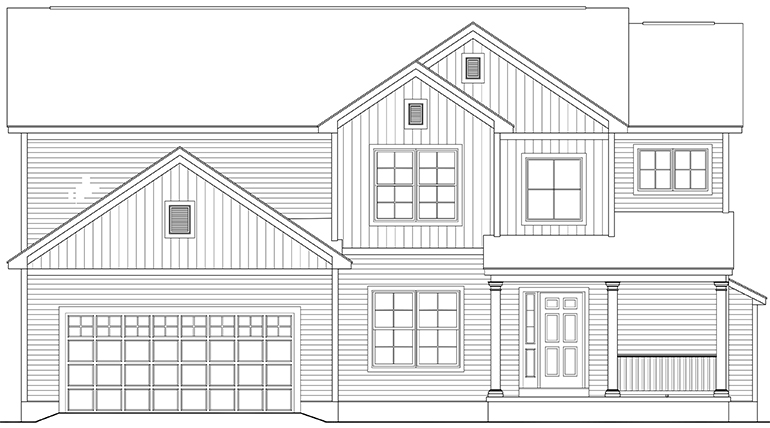
American Farmhouse
Floorplan
Gallery

Let’s Chat!
Dorothy "Dot" Peyron
NYS Licensed Real Estate Associate Broker
Call or Text: 518.588.2414
MARKETING DISCLAIMER: The renderings and visual media used in our marketing are for illustrative purposes only. They often depict options and upgrades that are available to purchase but may not be included in the standard feature package. For a full list of our current models, standard features, and available options contact a member of our sales team. All plans and specifications are believed correct at time of publication, however accuracy is not fully guaranteed. All dimensions, sizes, and descriptions shown are approximate. We reserve the right to revise content without notice or obligation.

